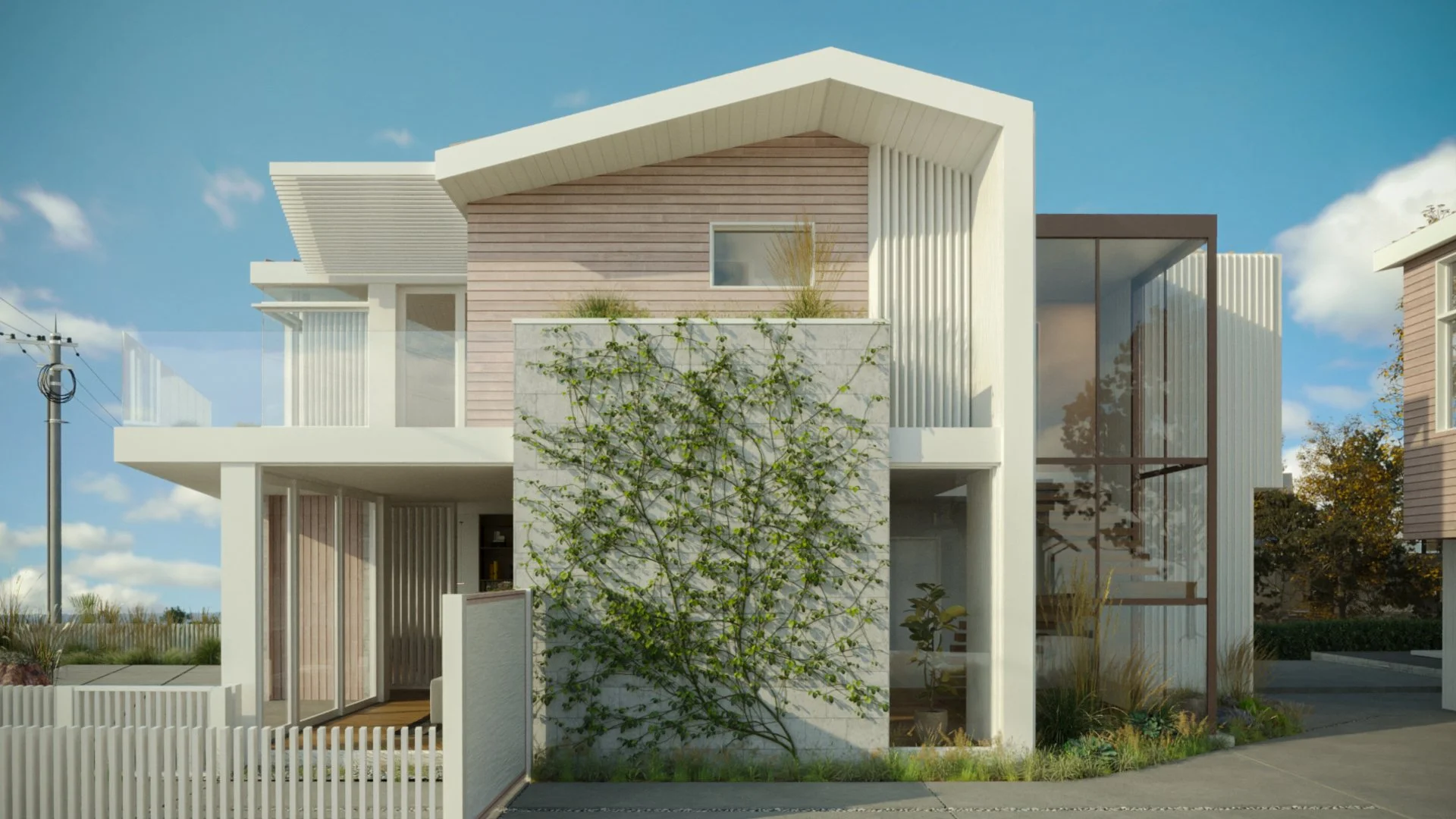1226 West Cliff Dr, Santa Cruz
Sold $3,850,000
EXISTING HOME
Explore Existing Home’s FEATURES
Bed. 4 Bath. 4 Interior. 1,912SF Lot. 4,879SF
Discover an extraordinary oceanfront property at 1226 West Cliff Drive in Santa Cruz, CA, where unobstructed views of the Monterey Bay await. This unique estate offers a serene coastal setting and the rare opportunity to experience both immediate comfort and exciting future possibilities.
The existing home, thoughtfully designed with period charm, features 4 bedrooms, 2 of which are ground level, 4 bathrooms and 2 living rooms, all within its 1912 square feet of living space. It's a perfect retreat while you explore future plans.
Living here offers the rare chance to shape your dream home in one of Santa Cruz’s most coveted oceanfront locations. Enjoy the existing home, or start fresh with provided architect’s plans, creating a modern masterpiece that complements its stunning surroundings.
Contact us today to arrange a private showing or to learn more about this extraordinary property and its exciting possibilities.
Existing Home GALLERY

















Fuse PROPOSED NEW BUILD
Explore this home’s FEATURES
Bed. 3 Bath. 3 Basement ADU
Included with the property are approved plans for a new, modern residence designed by the acclaimed Fuse Architects and Builders. This visionary design promises a sleek, contemporary aesthetic with open, airy spaces that blend seamlessly with the outdoor environment. Anticipate features like floor-to-ceiling windows, a gourmet kitchen, a luxurious master suite, and optional basement, all crafted to enhance and frame the breathtaking ocean vistas.
Fuse RENDERING GALLERY






Fuse 3D TOUR
Fuse PROPOSED REMODEL
If building a new home from start to finish is not your preference, Fuse has also provided illustrations for a remodel of the current home.
Fuse REMODEL RENDERINGS



















